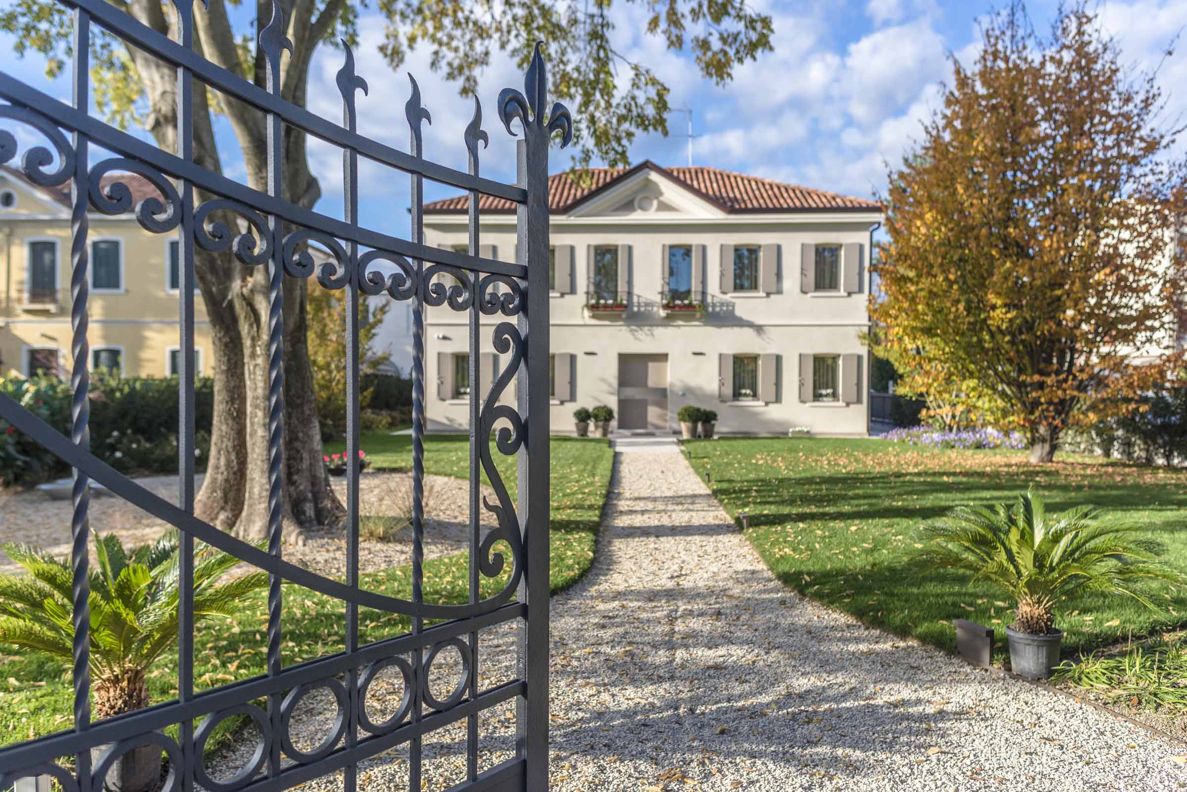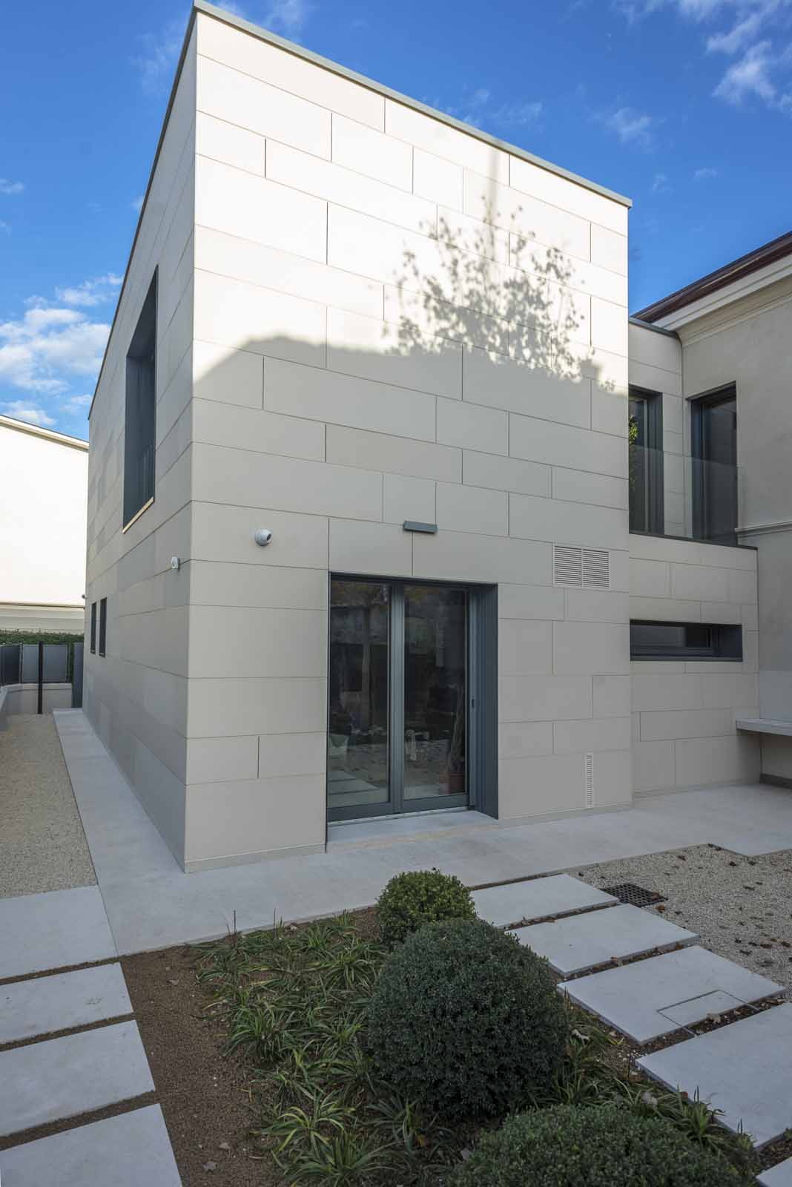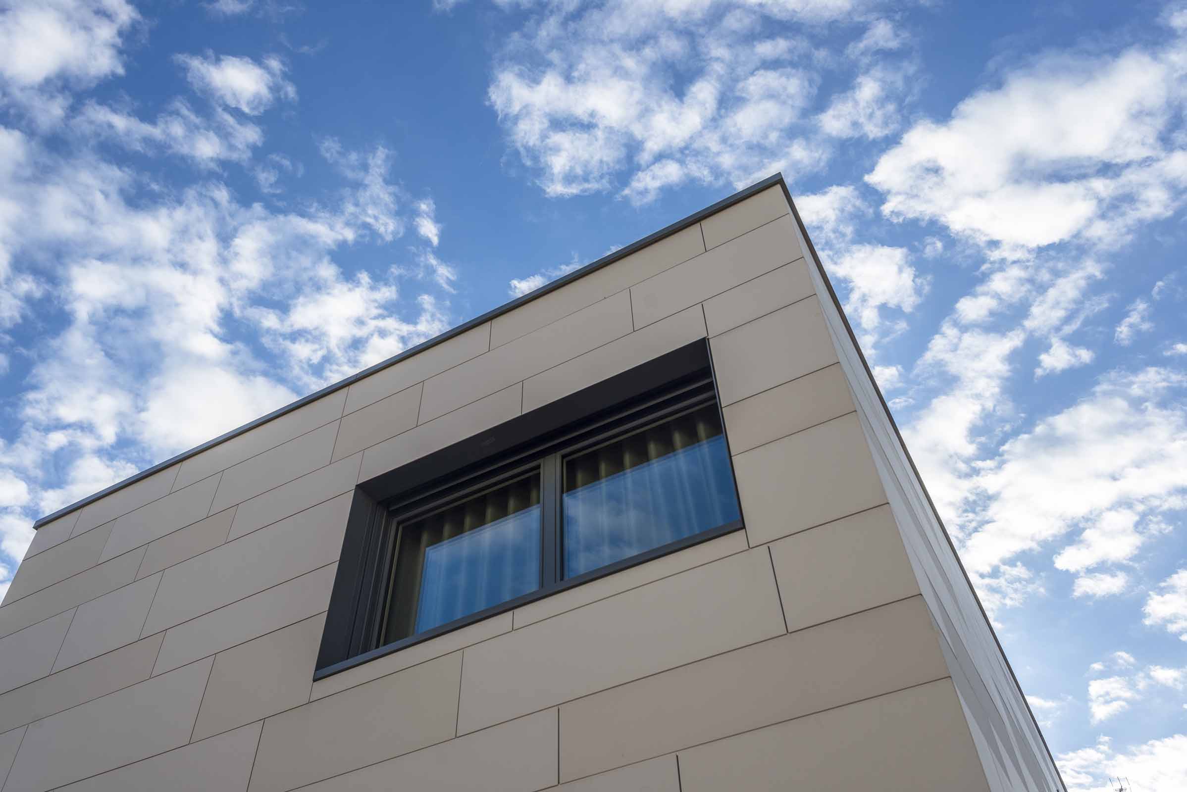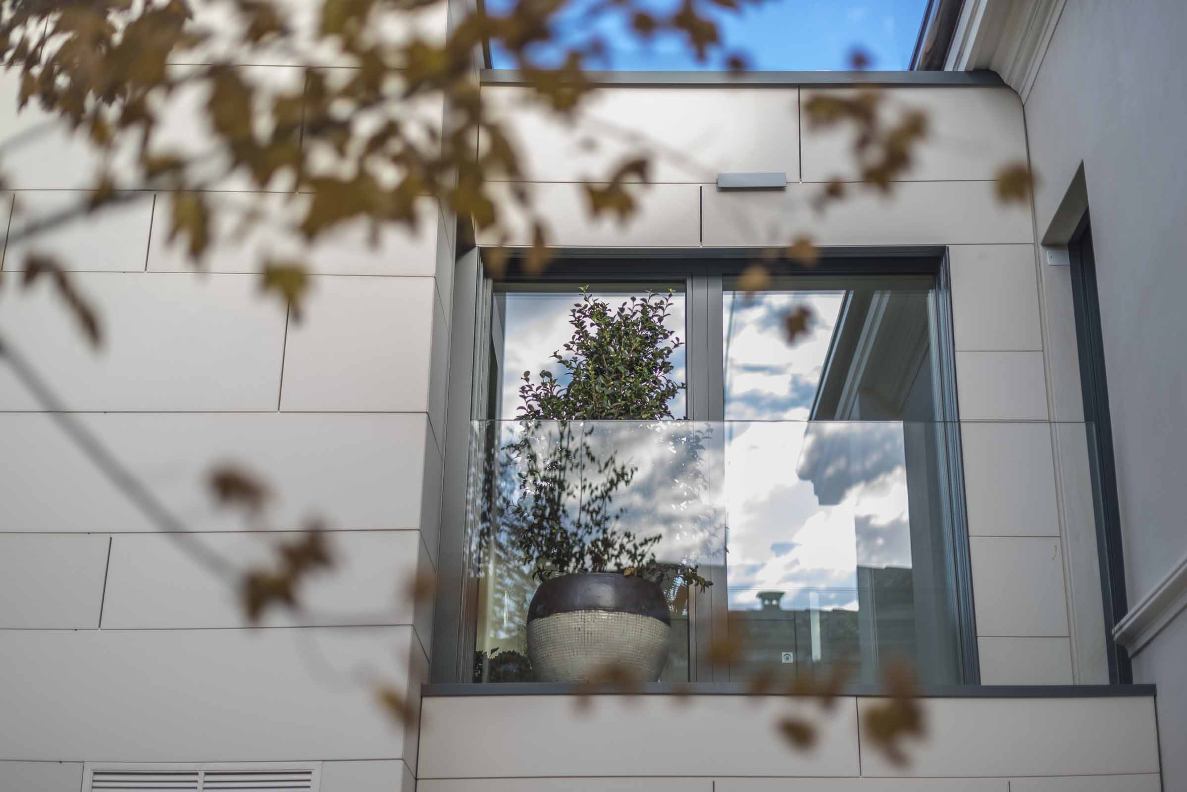1900's Home Refurbishment in Treviso, Italy
The MAMA Architecture and Engineering study worked on the renovation and expansion project of a early 20th century private residence in the old town of Treviso, Italy. The team of architects designed the sympathetic renovation of the main building's external walls, while the interior was completely redesigned, from the foundations to the roof, with a modern touch. In addition, the back of the house was enlarged with a new wooden structure featuring Lapitec® cladding, an ideal choice for the ventilated facade. The final result is a home that combines past and future while preserving the beauty and historical value of the building.

A balance between historical and contemporary bodies
The two sections of the residence are connected to each other by a staircase that starts from the historic building and ends where it meets the new extension. For the latter, the architectural firm has chosen a contemporary style characterised by the presence of a flat roof, straight edges, large square windows alternating with other smaller, longer ones. All designed to give new glimpses of the old town of Treviso.

The aesthetics and functionality of Lapitec® for ventilated facades
While marble in beige tones was chosen for the exterior finishing of the historic section, a different approach was taken with the extension. In fact a wooden support covered by Lapitec ®was designed, a decisive choice for the creation of the ventilated facade. To give the building character, the architectural firm wanted to use two types of finishes, the roughness and dynamism of Arena and the smoothness of Urban. All large Lapitec® slabs in sintered stone have a thickness of 12 mm and have been fixed with a Kerf system from the installation company Antonello Finiture.
From an aesthetic point of view, the colours chosen were the soft shades of Bianco Crema and Roma, both to get closer to the colour of the historical body and to create continuous changes of colour on the facades at different times of the day, due to the reflected light.

From a technical point of view, Lapitec® was chosen because it lends itself perfectly to the external cladding of all kinds of buildings. The slabs in "full-bodied" sintered stone provide consistent characteristics and thicknesses, simplifying assembly and giving a uniform aesthetic result. Furthermore, Lapitec® is a material that has a long life span. It is perfectly resistant to even the most extreme temperatures (heat and frost) as well as the effects of UV rays. Finally, thanks to Bio Care technology, which uses titanium dioxide, Lapitec® breaks down organic particles over time providing the cladding with self-cleaning and anti-bactericidal properties which are fundamental characteristics for outdoor applications.

Cladding on a ventilated facade in Lapitec®: light finishes and colours for a private residence from the early 1900's
Ventilated facade, private residence, Treviso (Italy)
Completion date: December 2017
Material used: Bianco Crema in an Arena finish and Roma from the Urban range.
Application: Ventilated facades